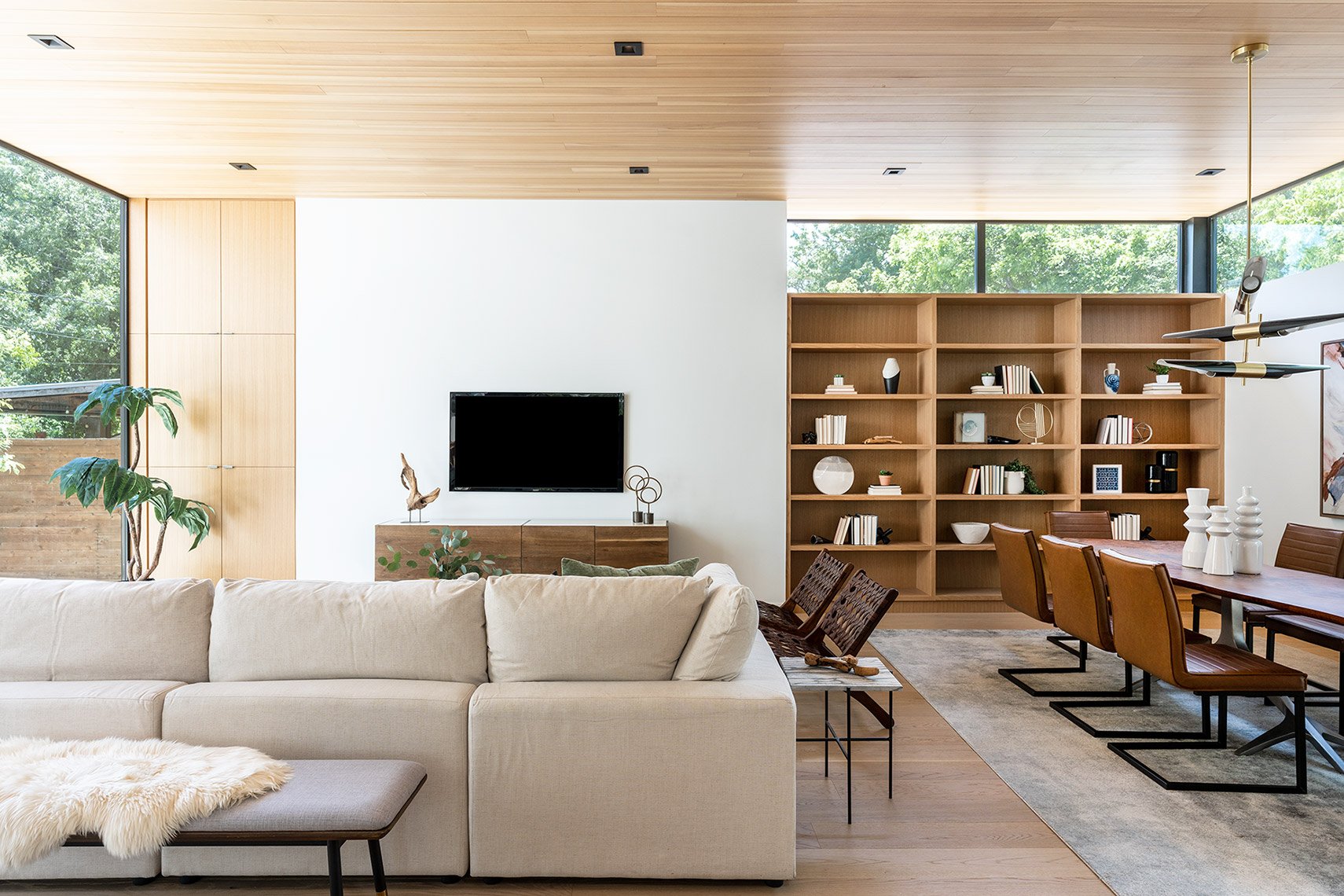Bouldin Residence
This is project for a young couple in the heart of 78704. The clients were repeat builders who wanted to have an increased role in the design process and the development of ideas. Early sessions for this project consisted of many quick-sketch iterations and explorations of possible solutions, drawn in real time by the architect and then evaluated through a rich conversation.
Several priorities emerged very quickly. The front of the building faces a charming residential street, with mostly single-story ranch houses and no fenced yards, and this building needed to honor that while achieving a more economically viable density. With so much deference paid to the front street, the home needed strong interior/exterior relationships with courtyards on all sides.
In the end, a scheme was selected that pointed kitchen, living, and dining each toward their respective courtyards. These three spaces are clustered around a central organizing corridor. Changes in ceiling height and orientation allow all three a unique identity and seclusion, while maintaining the open-plan living concept that is integral to this style of home.
Interiors and Staging by Christen Ales. Photography by Merrick Ales.












